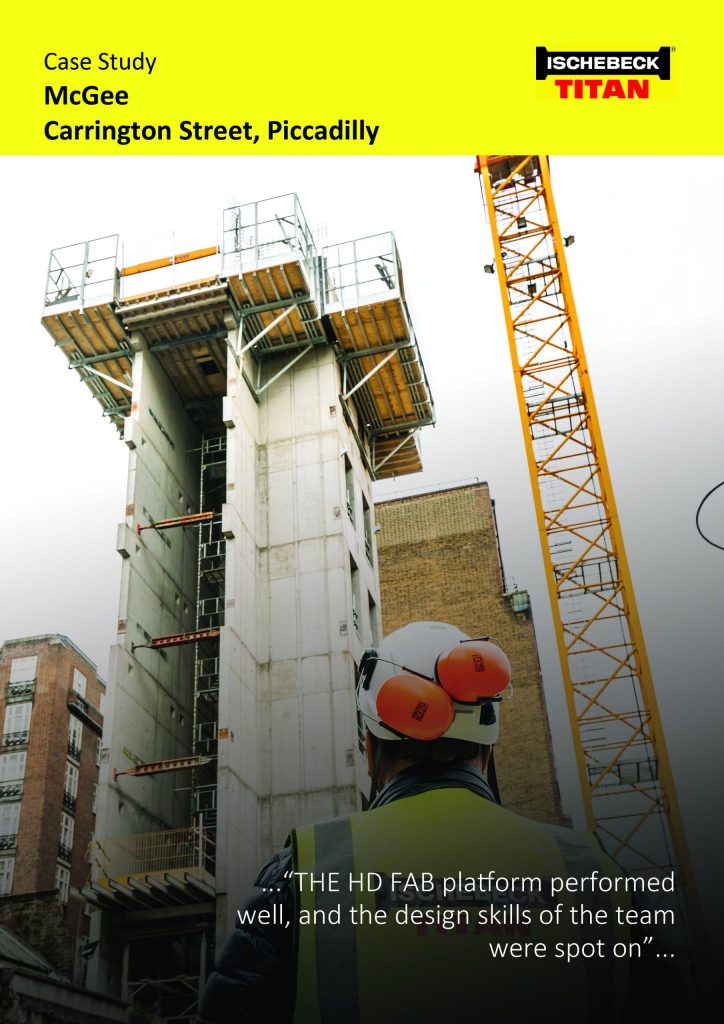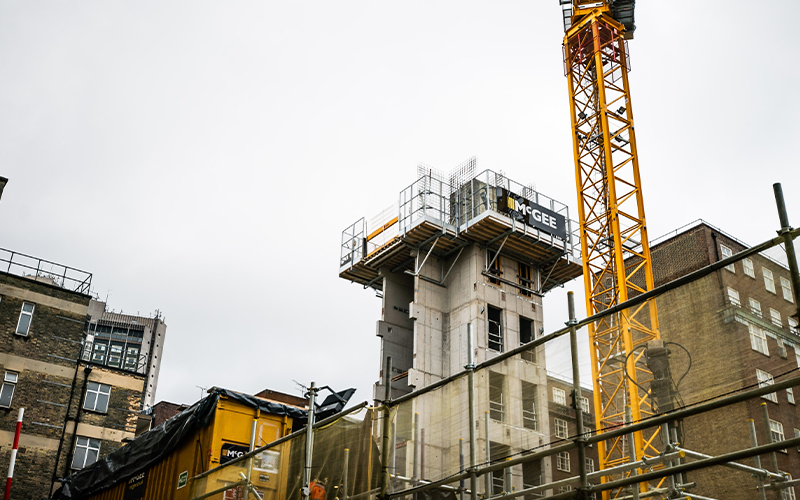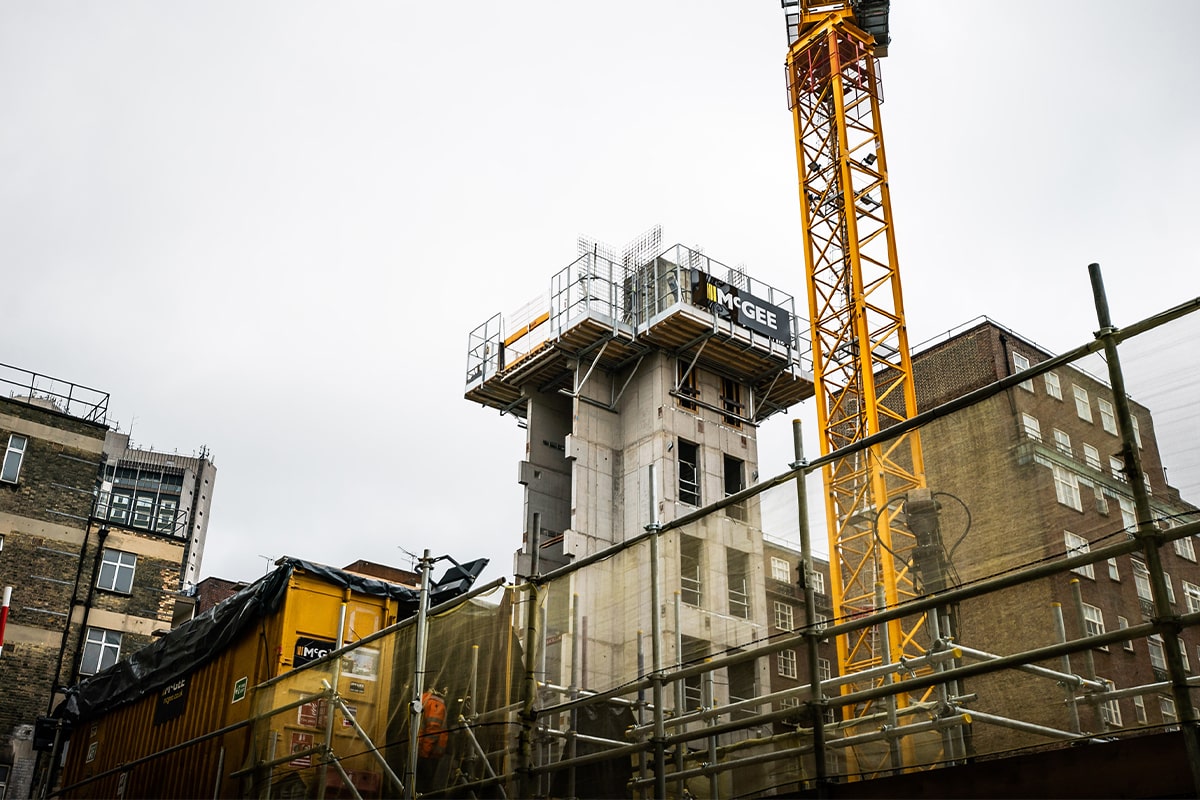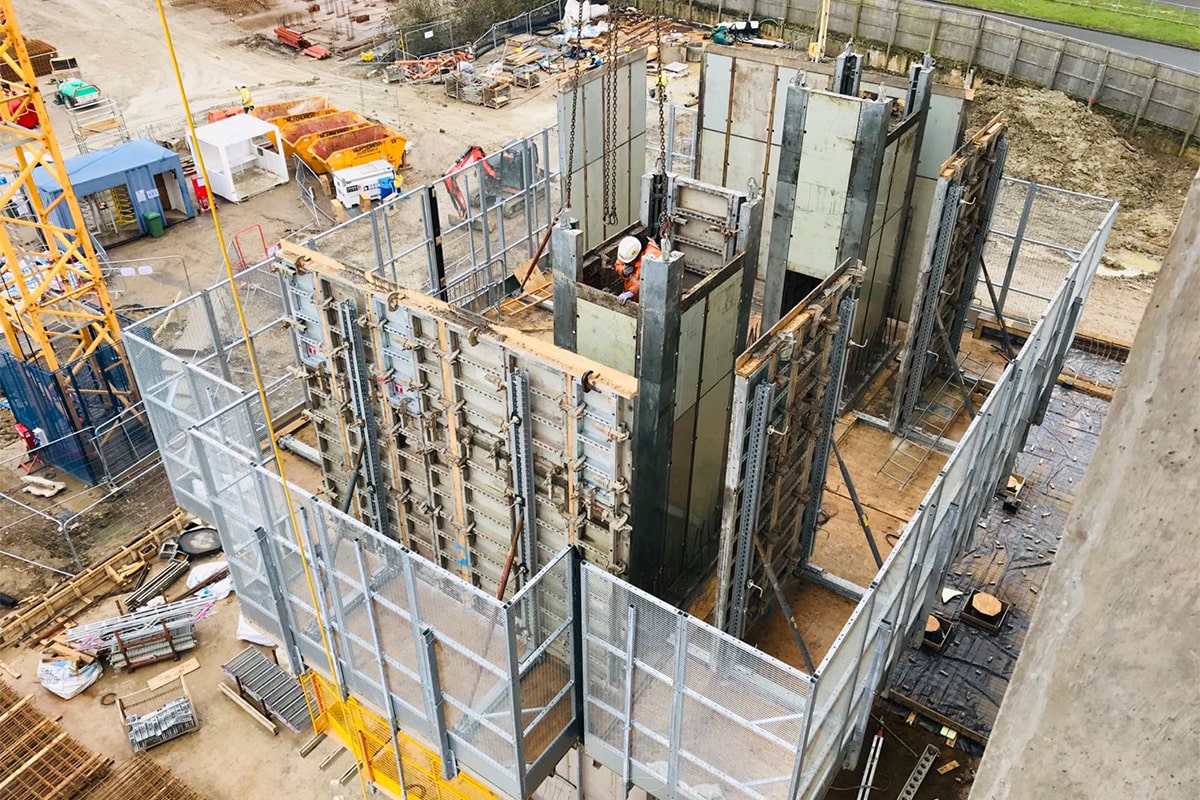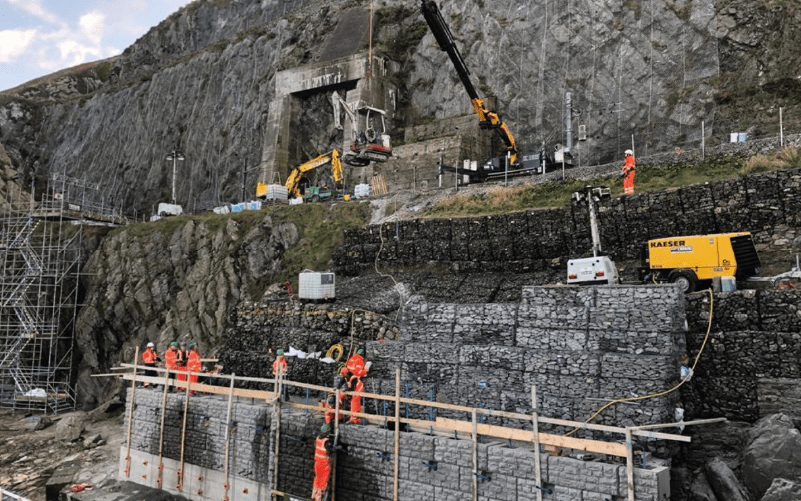
GE -Bray Head
July 20, 2020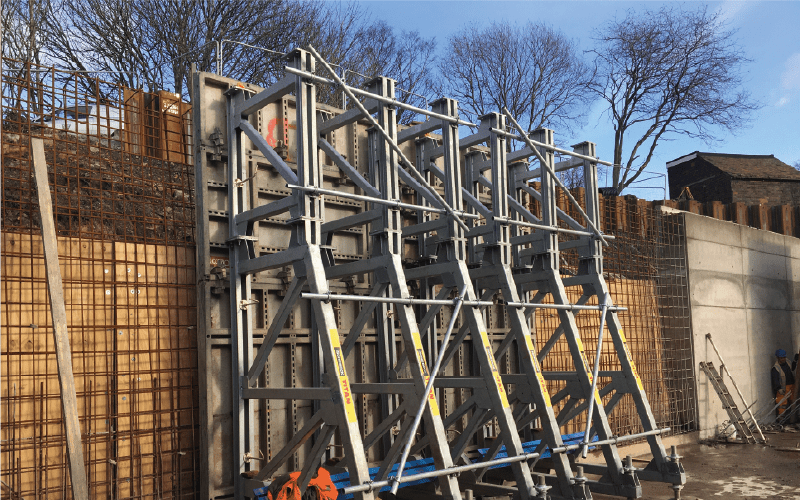
A Frames Brierley Hill
March 14, 2021
Carrington Street,
Name: Carrington Street
Product used: HD FAB
Location: Carrington Street, Piccadilly
This project sees the demolition and transformation of Mayfair’s oldest carpark, on Carrington Street near Hyde Park Corner, rejuvenating the area with apartments and leisure facilities. The building will have a central seven story stair and lift core, with a steel frame structure constructed around this. To deliver the core, a jumpform solution was required and specialist engineering contractor McGee’s instructed Ischebeck TITAN for design and supply of the HD FAB system and NOEtop wall shutters.
The steel frame element of this project will be connected using steel inserts which are cast into the core. This is a crucial, high level of detail consideration for the Ischebeck TITAN design team – any clash of HD FAB anchor positioning with the inserts means no concrete to cast the anchor into. In addition to this, McGee specified that steel inserts were required at the bottom of each concrete pour rather than typically at the top. The weight of the inserts became problematic as reinforcement was not strong enough to support them in place. The result of this was that pour heights were limited and designing around this limitation meant a final pour height of 1.8m. Usually, this 1.8m would have been factored into the pour heights below, and Ischebeck TITAN provided an engineered solution, jumping the HD FAB platforms a final time using a 1.325m NOEtop panel and a timber makeup on top.
